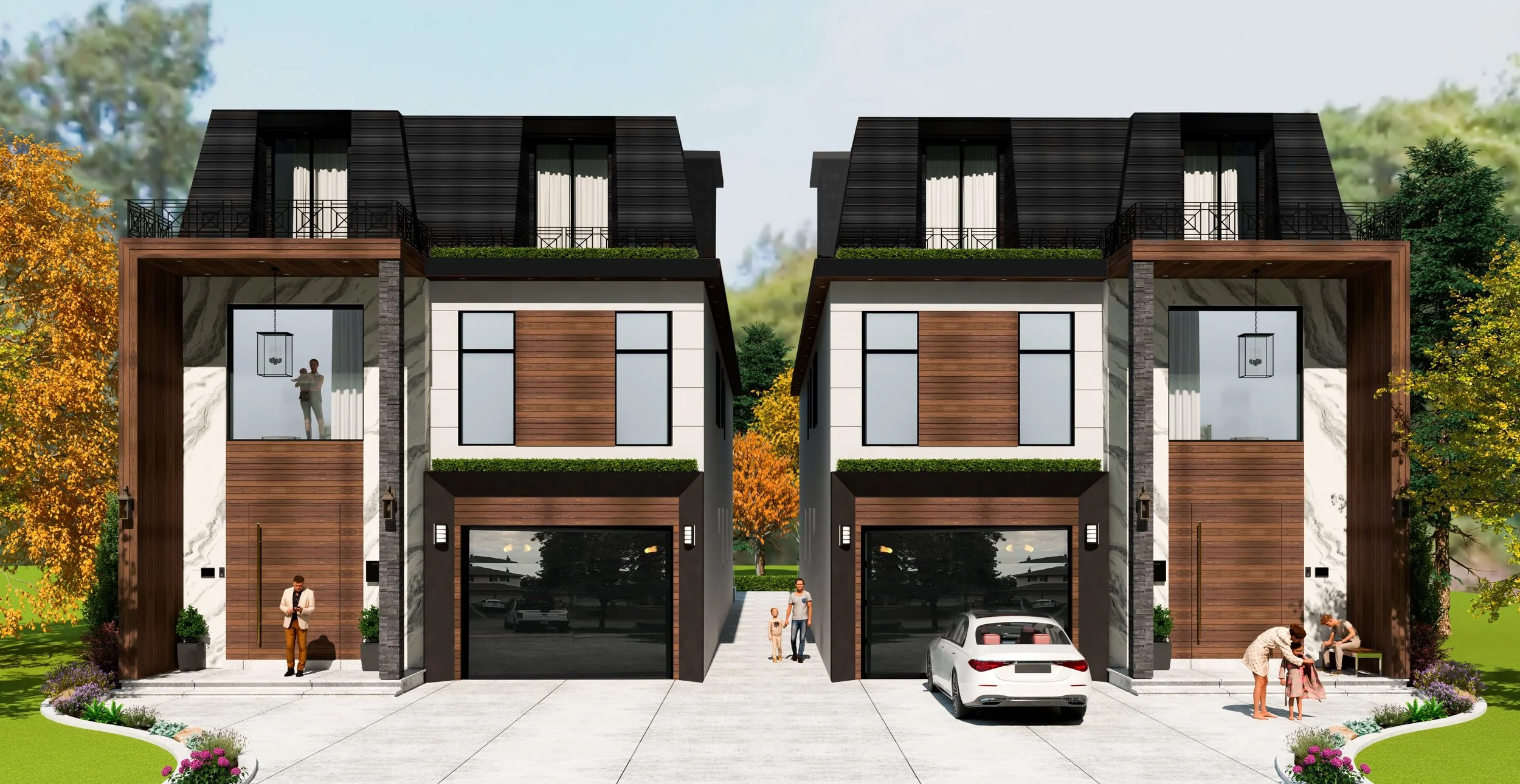Our Services
Schedule a consultation to explore innovative architectural solutions tailored to your unique needs. Our team of experts is ready to guide you through the design process, ensuring exceptional results.
Architectural Planning and Design
Red Leaf Architecture is a design-focused firm specializing in creating thoughtful, functional spaces that reflect the unique needs of each client. The firm excels in crafting innovative architectural designs while prioritizing the client’s specific requirements and preferences. Whether working on residential or commercial projects, Red Leaf Architecture places a strong emphasis on developing custom floor plans that optimize space, functionality, and aesthetics. Through close collaboration, they ensure that every detail aligns with the client’s vision, resulting in personalized, sustainable, and practical designs.
3D Modeling & Renderings
Red Leaf Architecture is a dynamic design firm that offers comprehensive architectural services, including innovative design solutions, 3D modeling, and custom renderings. By combining creative design with cutting-edge technology, they provide clients with realistic visualizations of their projects, allowing for clear communication and refinement of ideas. The firm works closely with clients to understand their needs and preferences, ensuring that every floor plan and design element aligns with their vision.
Planning & Permits
Red Leaf Architecture specializes in city planning and permit applications, ensuring all projects comply with Ontario's code bylaws. They guide clients through the regulatory process, offering expert advice and seamless management of permits to ensure projects meet all legal and zoning requirements.
Contact us
Interested in working together? Fill out some info and we will be in touch shortly. We can’t wait to hear from you!



